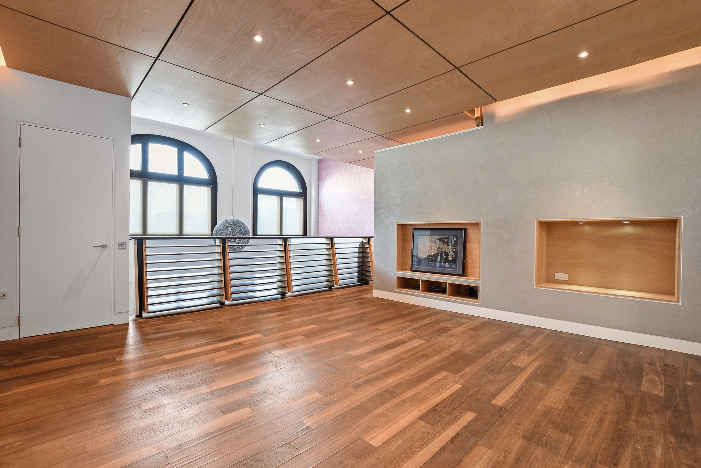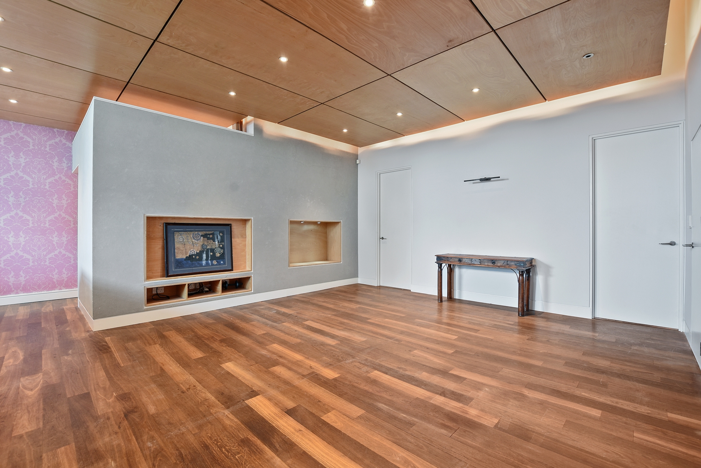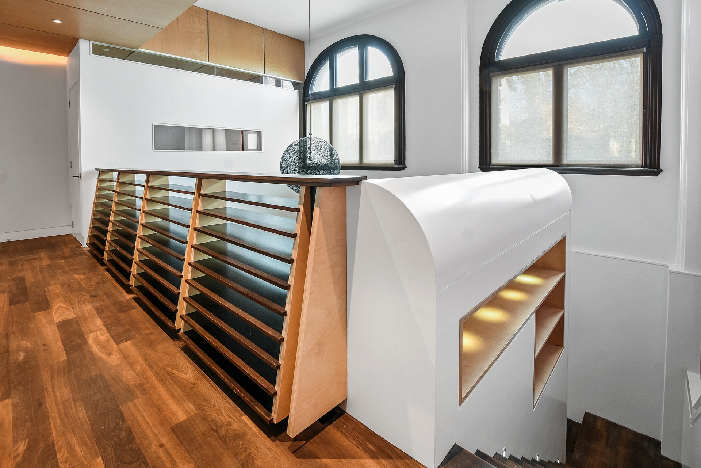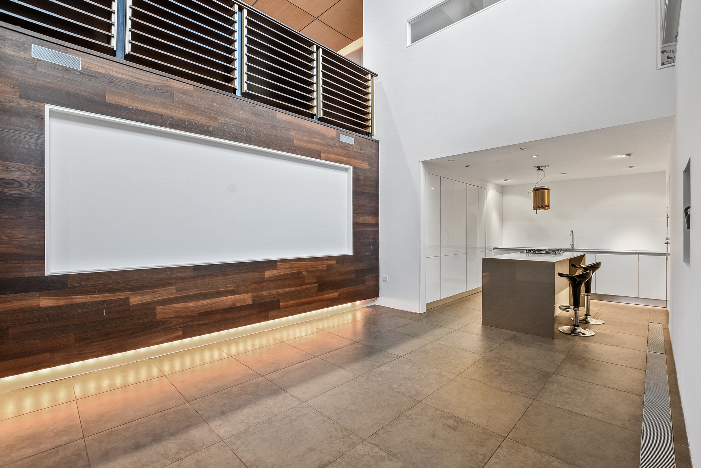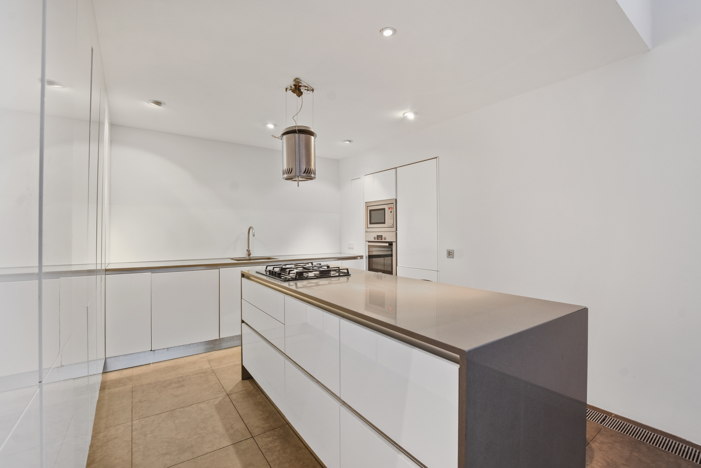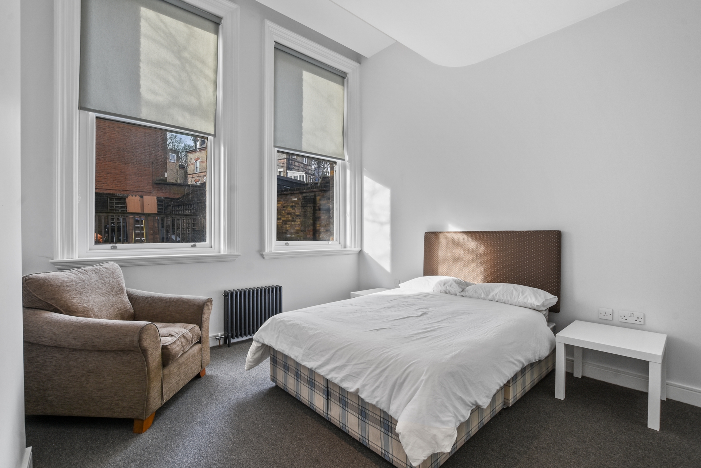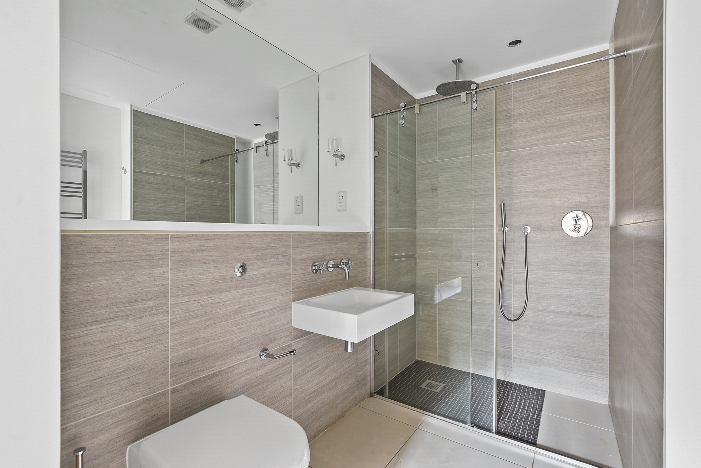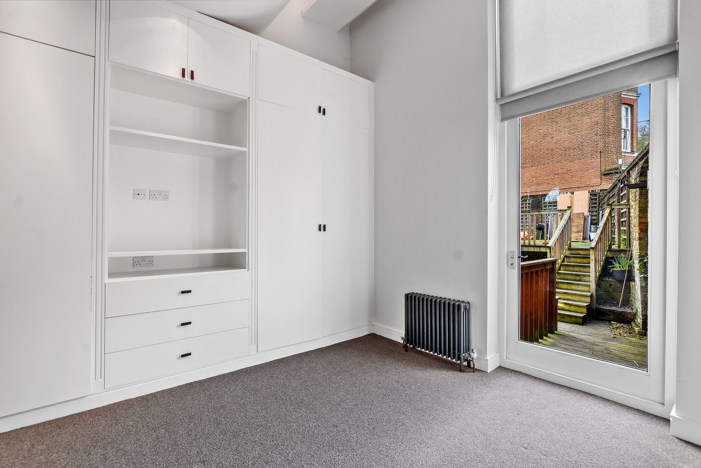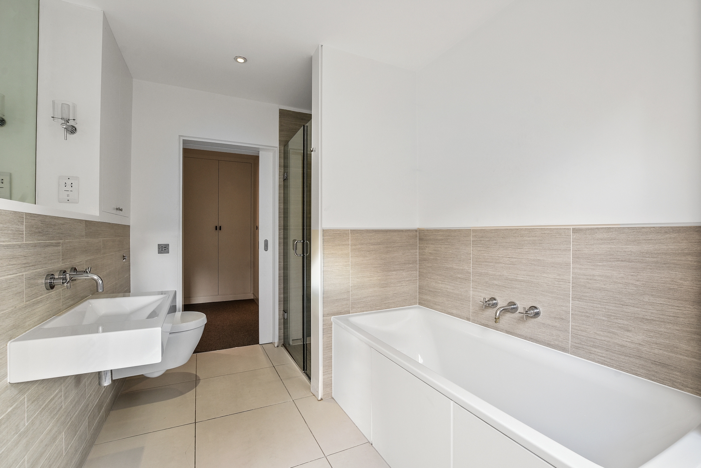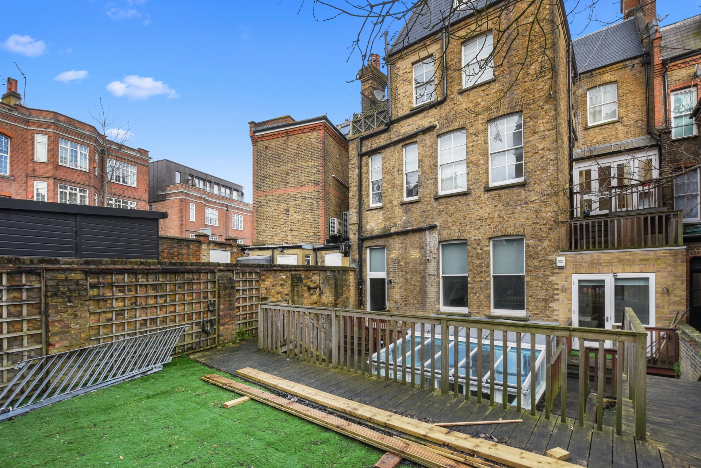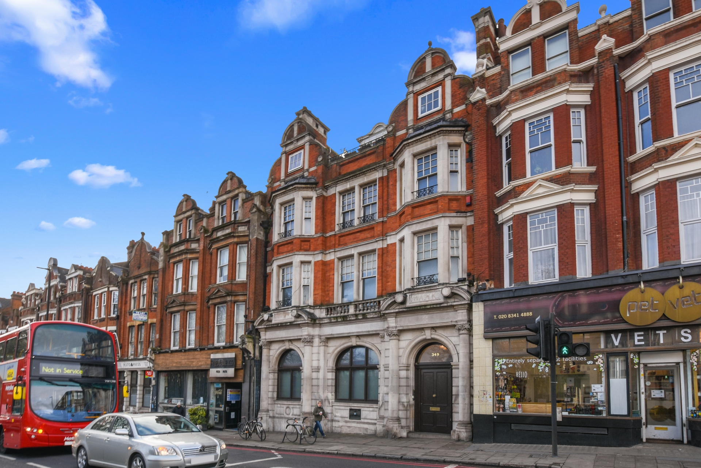Stunning interior designed conversion of the former "Parrs bank "circa 1899 ,then to become the Nat West bank. Set within moments of Highgate tube station(zone 3 Northern line) this property has a spacious lounge with double height vaulted ceilings area, and solid wood floors. Steps lead down to a fully equipped kitchen with dishwasher leading onto a large dining area. There are 2 double bedrooms with high ceilings and both have stylish modern en suite bathroom/ w.c's ,also with fitted wardrobes. There is a study and guest w.c, and the property has a 40 foot(approx) west facing decked garden which is shared with 1 other flat. Highgate Viillage and Highgate woods are in close proximity and the property is offered in excellent condition throughout and has air conditioning and is sound proofed, and has under floor heating. Double glazed.
133 square metres in size(approx). Band E Haringey council tax band £2,575.63(25% reduction for single person's allowance).
IMPORTANT NOTICE
Descriptions of the property are subjective and are used in good faith as an opinion and NOT as a statement of fact. Please make further specific enquires to ensure that our descriptions are likely to match any expectations you may have of the property. We have not tested any services, systems or appliances at this property. We strongly recommend that all the information we provide be verified by you on inspection, and by your Surveyor and Conveyancer.

